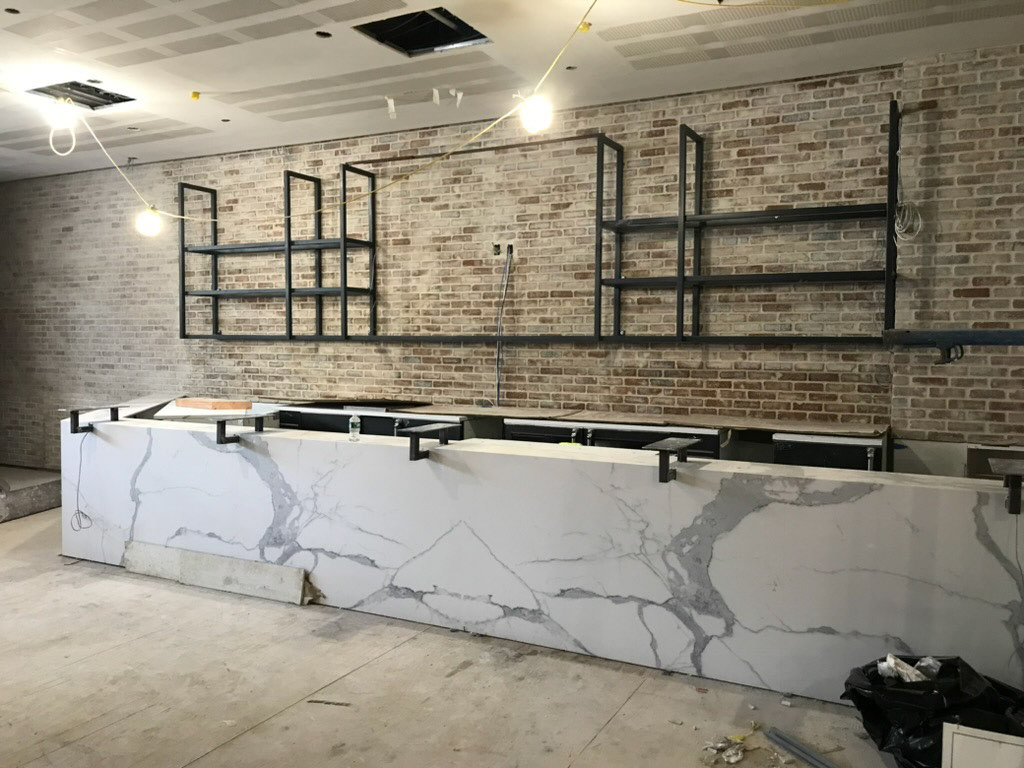
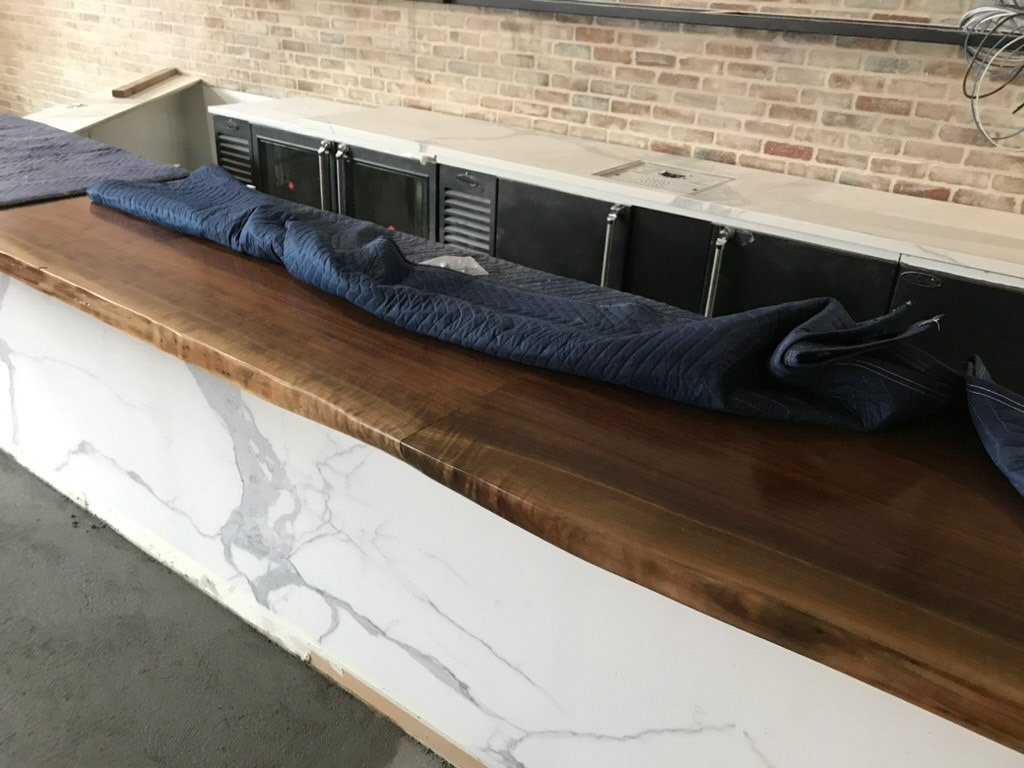
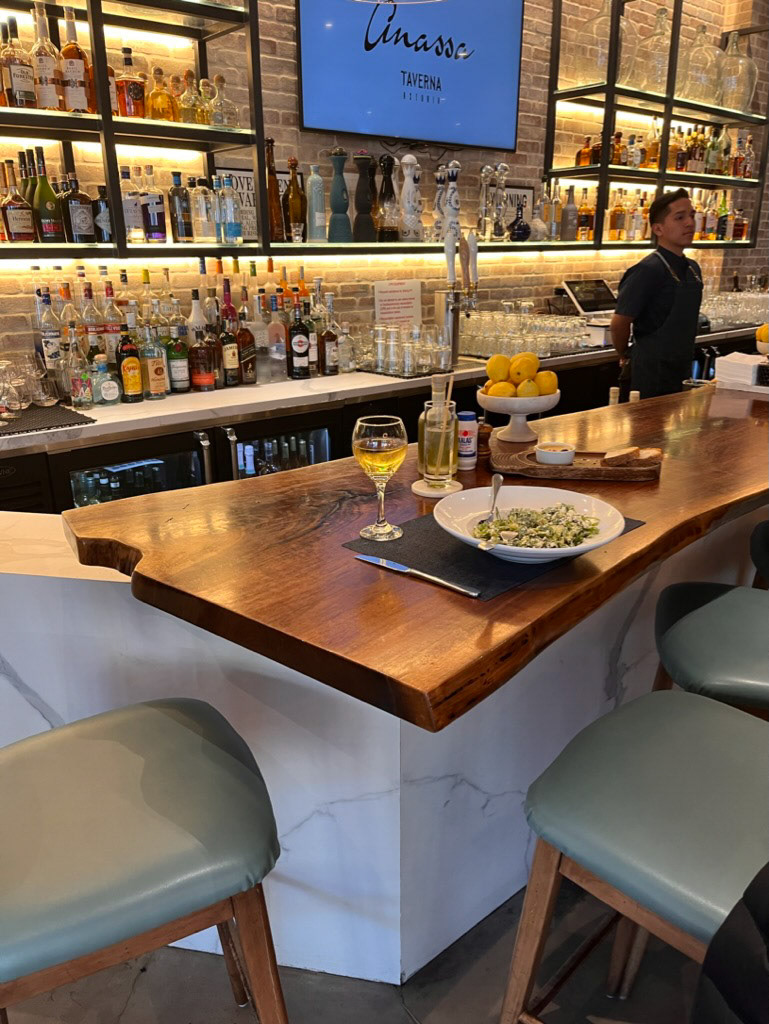
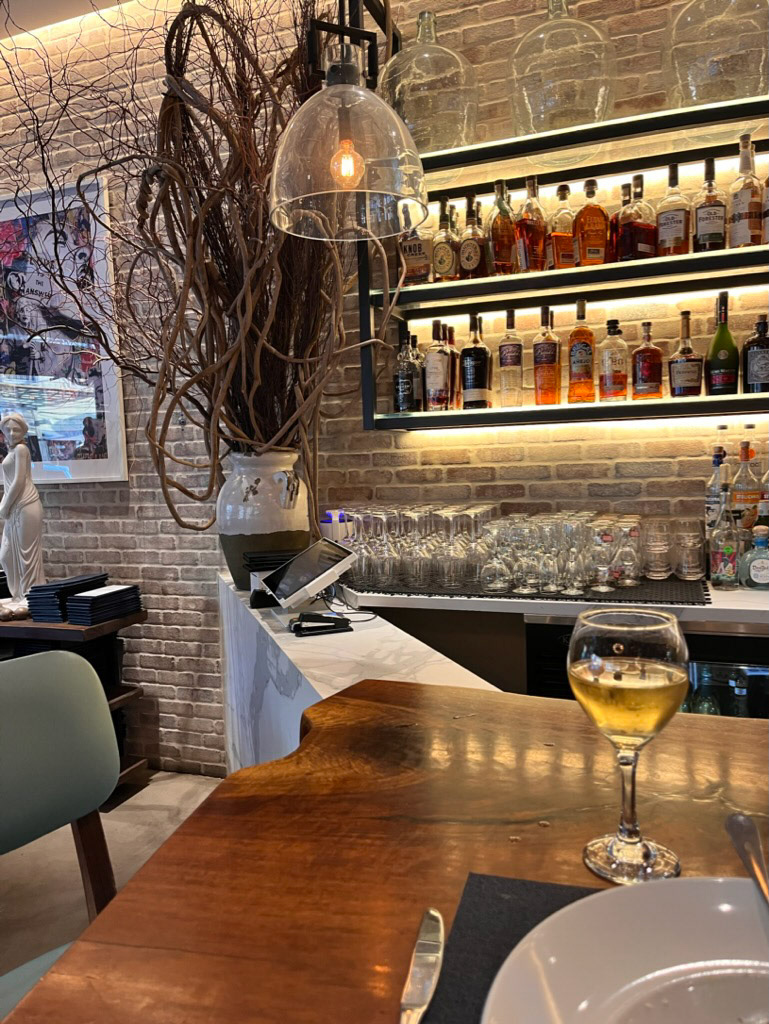
Design Process (Phases)
Schematic Design
Design Development
Construction Documents
Contract Administration
—
Our comprehensive design process ensures that every aspect of your project is meticulously crafted and executed to the highest level of precision.
—
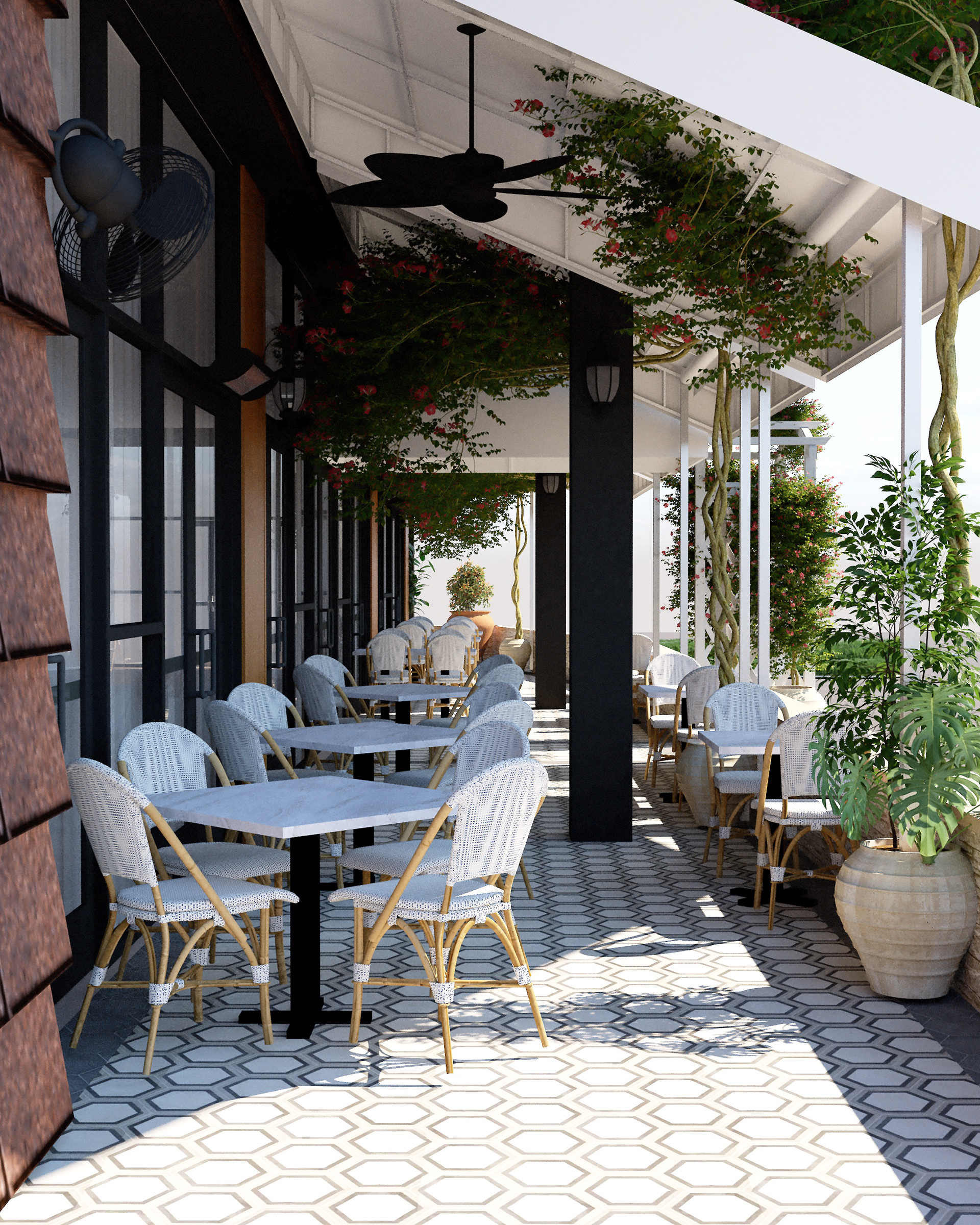
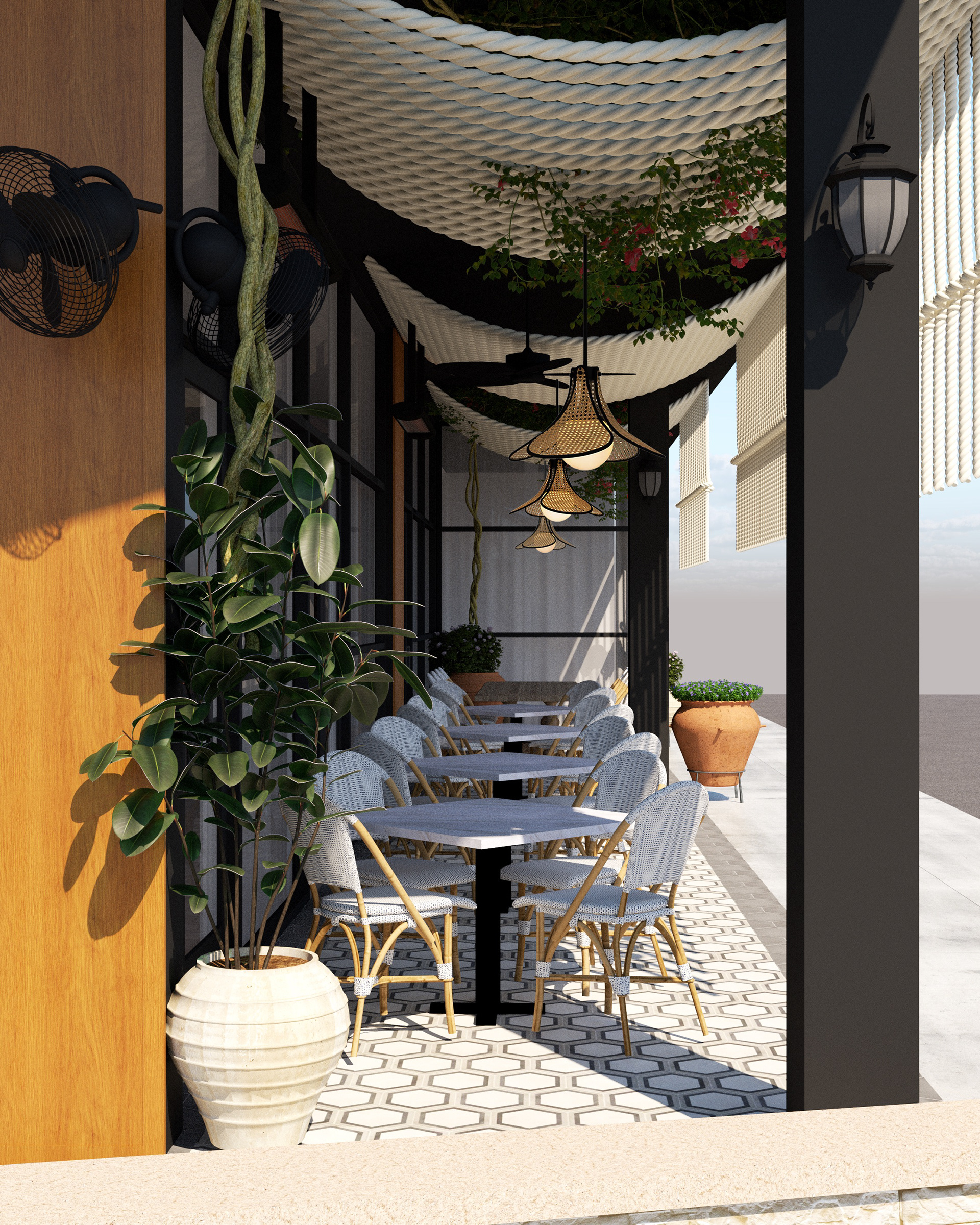
—
Scope of Services include, but not limited to, the following phases of the design process:
Preliminary Work: Laying the Foundation
We start by immersing ourselves in your vision, conducting thorough consultations, site visits, and research. This initial phase is all about understanding your goals, brand identity, and the unique character of your restaurant.
Schematic Design: Conceptualizing Your Space
In this phase, we translate your vision into conceptual sketches and layout plans. These preliminary designs focus on spatial arrangements and the overall look and feel, providing a visual blueprint of your restaurant.
Design Development: Refining the Details
Building on the schematic designs, we develop detailed drawings and specifications. This phase includes selecting materials, finishes, and fixtures, ensuring that every element aligns with the aesthetic and functional requirements of your space.
Construction Documentation: Planning the Build
We prepare comprehensive construction documents that serve as a guide for builders. These detailed plans include precise drawings and specifications, ensuring that the construction process is smooth and accurate.
Construction Administration: Overseeing the Execution
Throughout the construction phase, we provide ongoing administration and oversight. This includes regular site observations, addressing any issues that arise, and ensuring that the project stays true to the intended design.
—
By following this structured process, we ensure that every project is completed with the highest standards of quality and creativity.
—
From imagination...
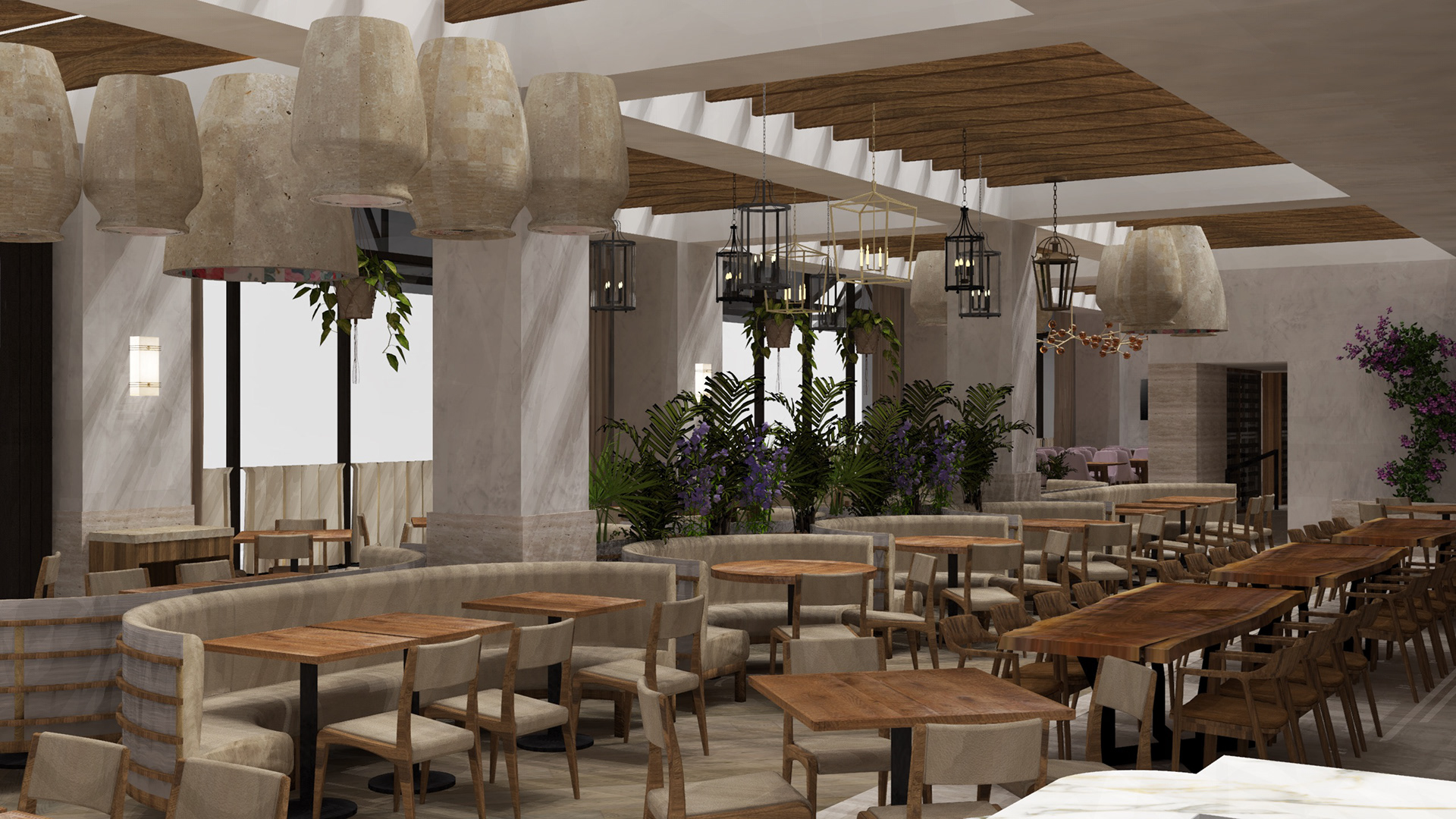
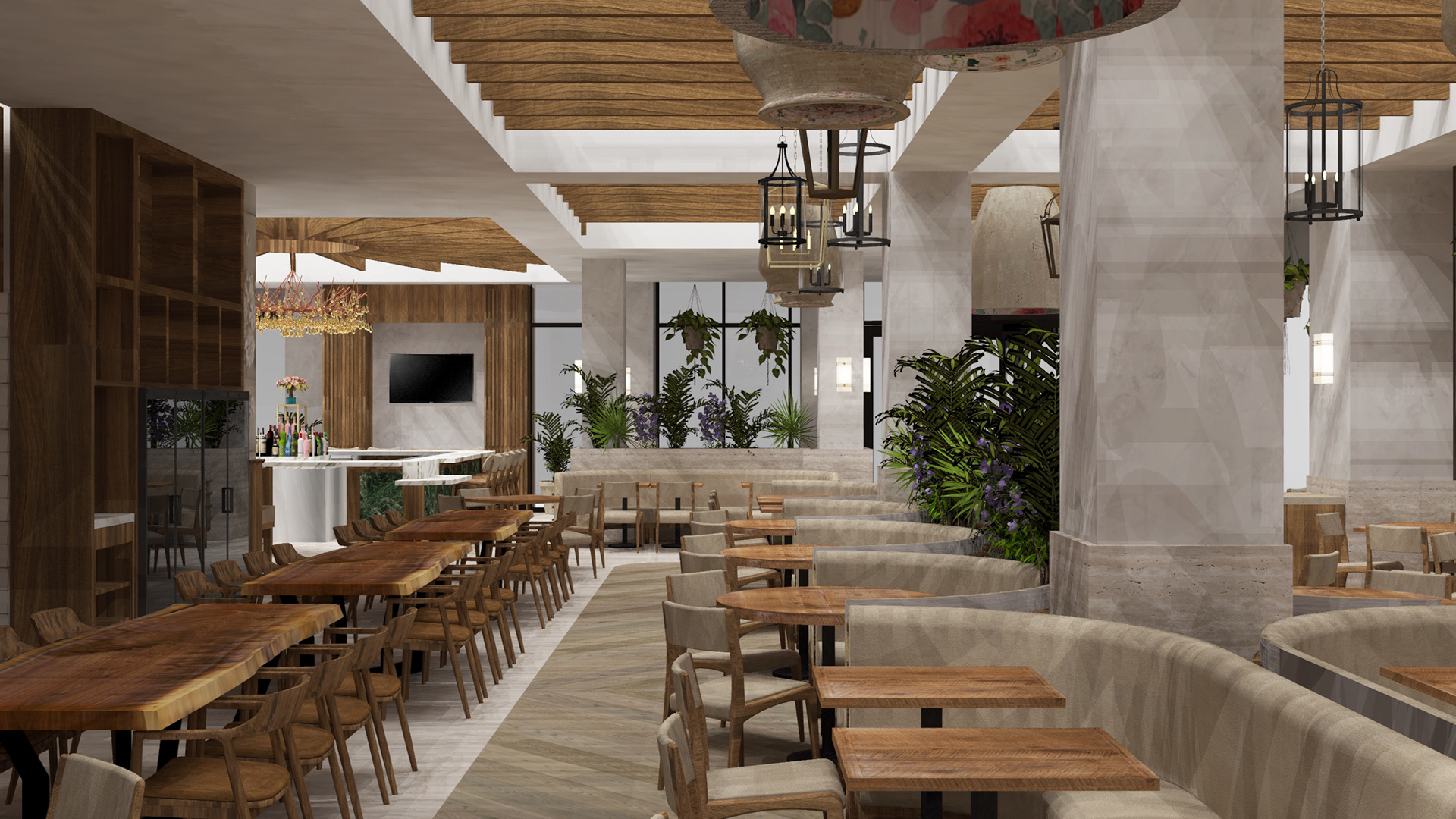
...to reality.
From imagination...
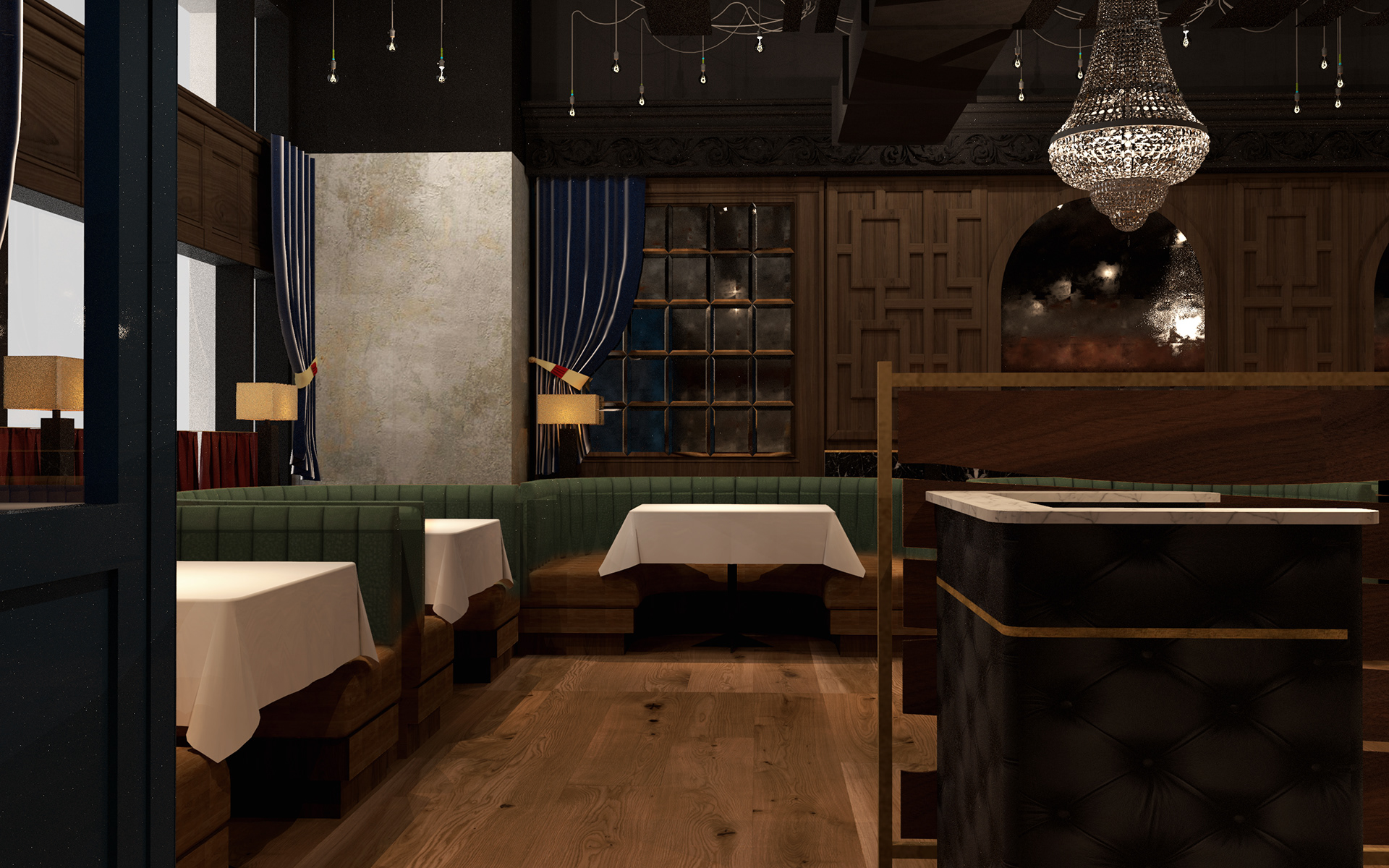
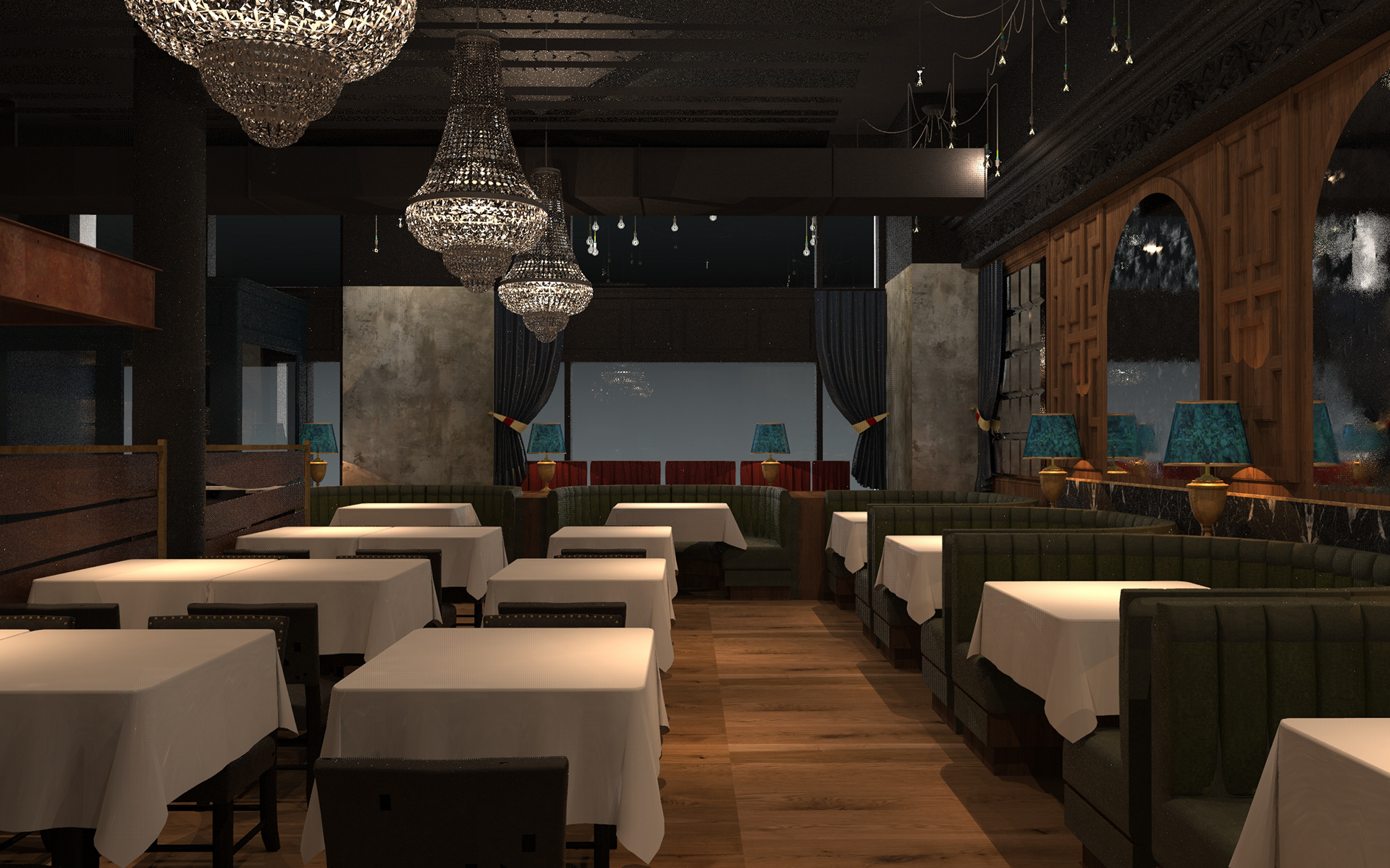
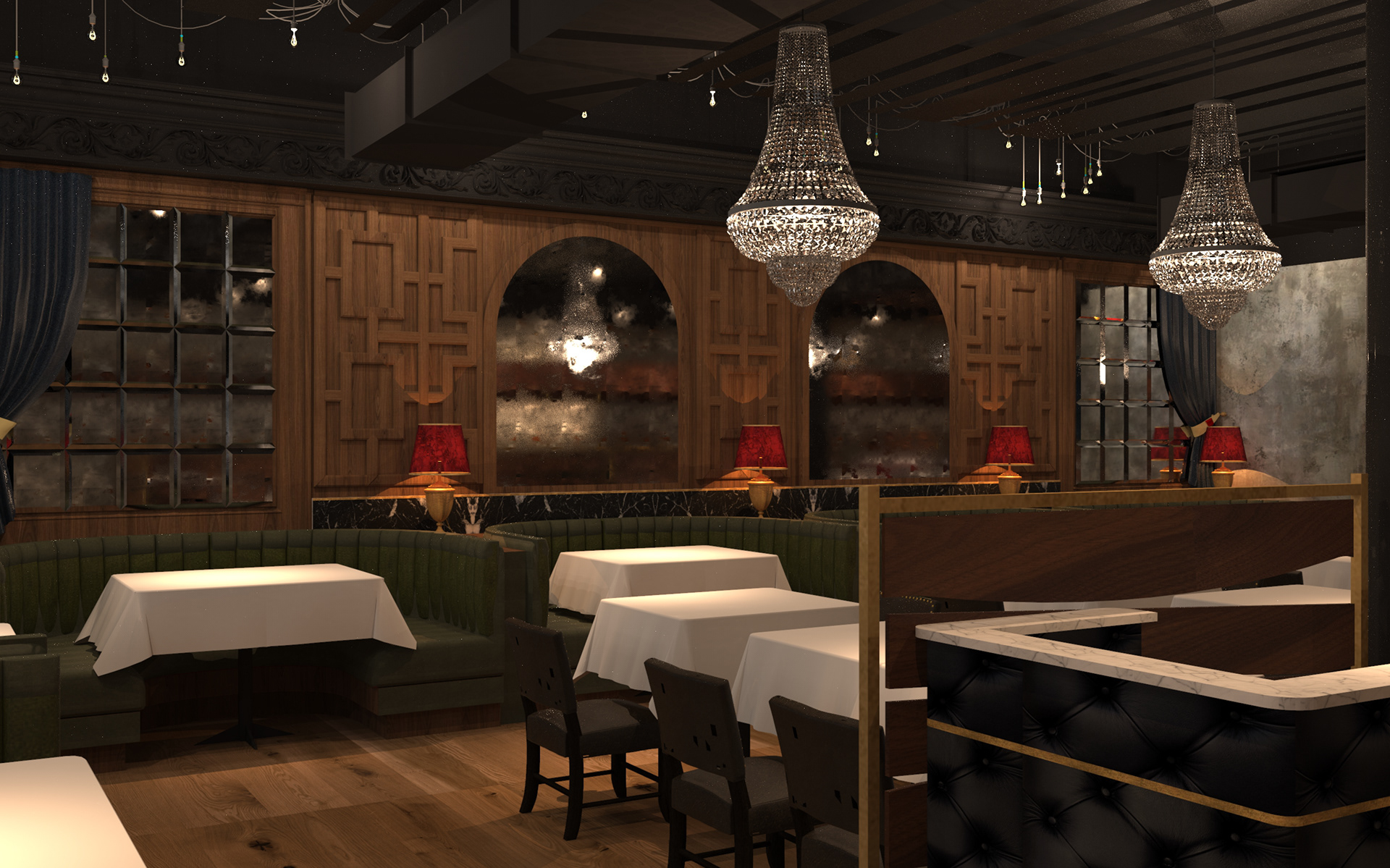
...to reality.
From developing initial concepts, through creating detailed design documents, to implementing and building the project.
—
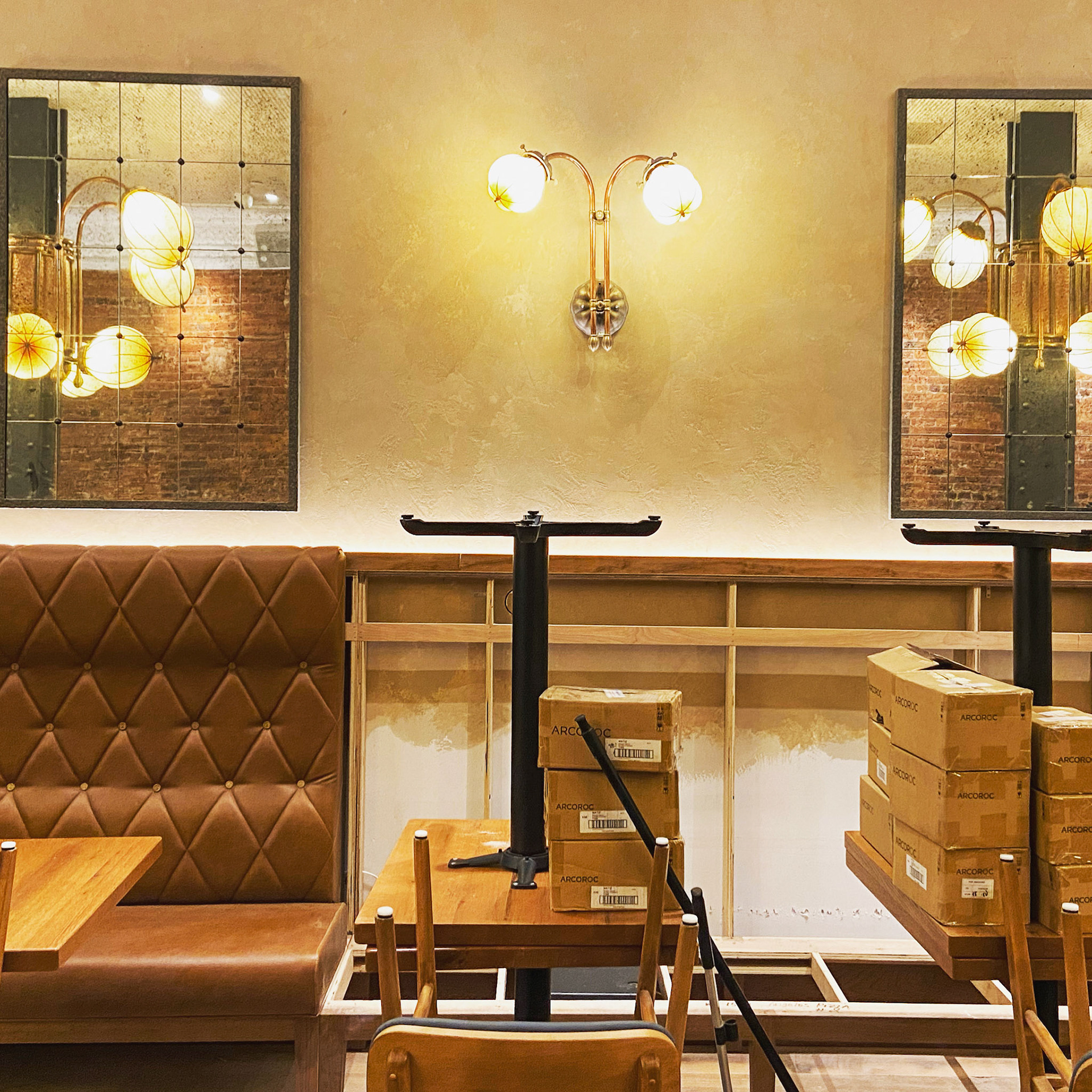
custom made banquettes
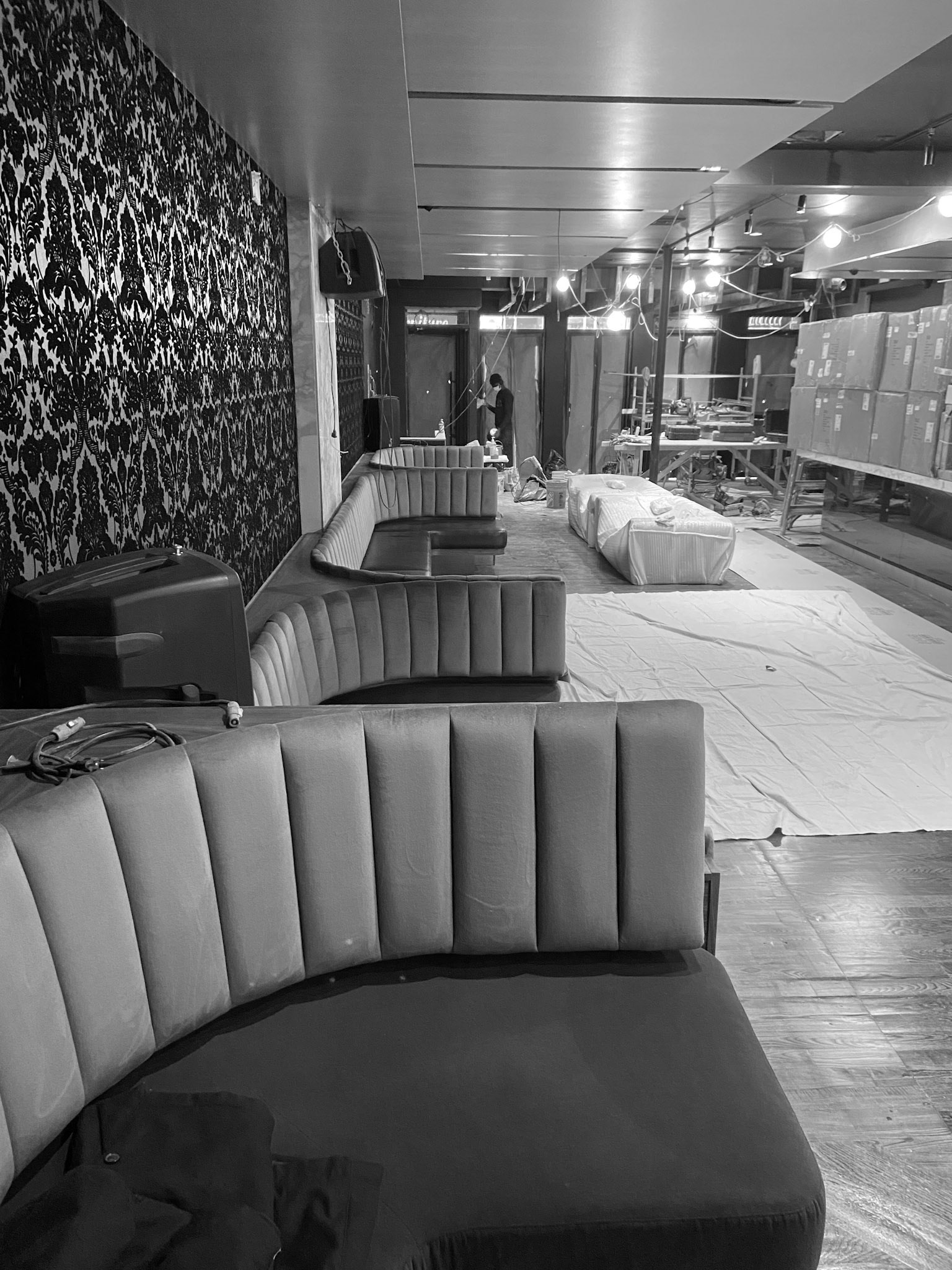
custom made booths
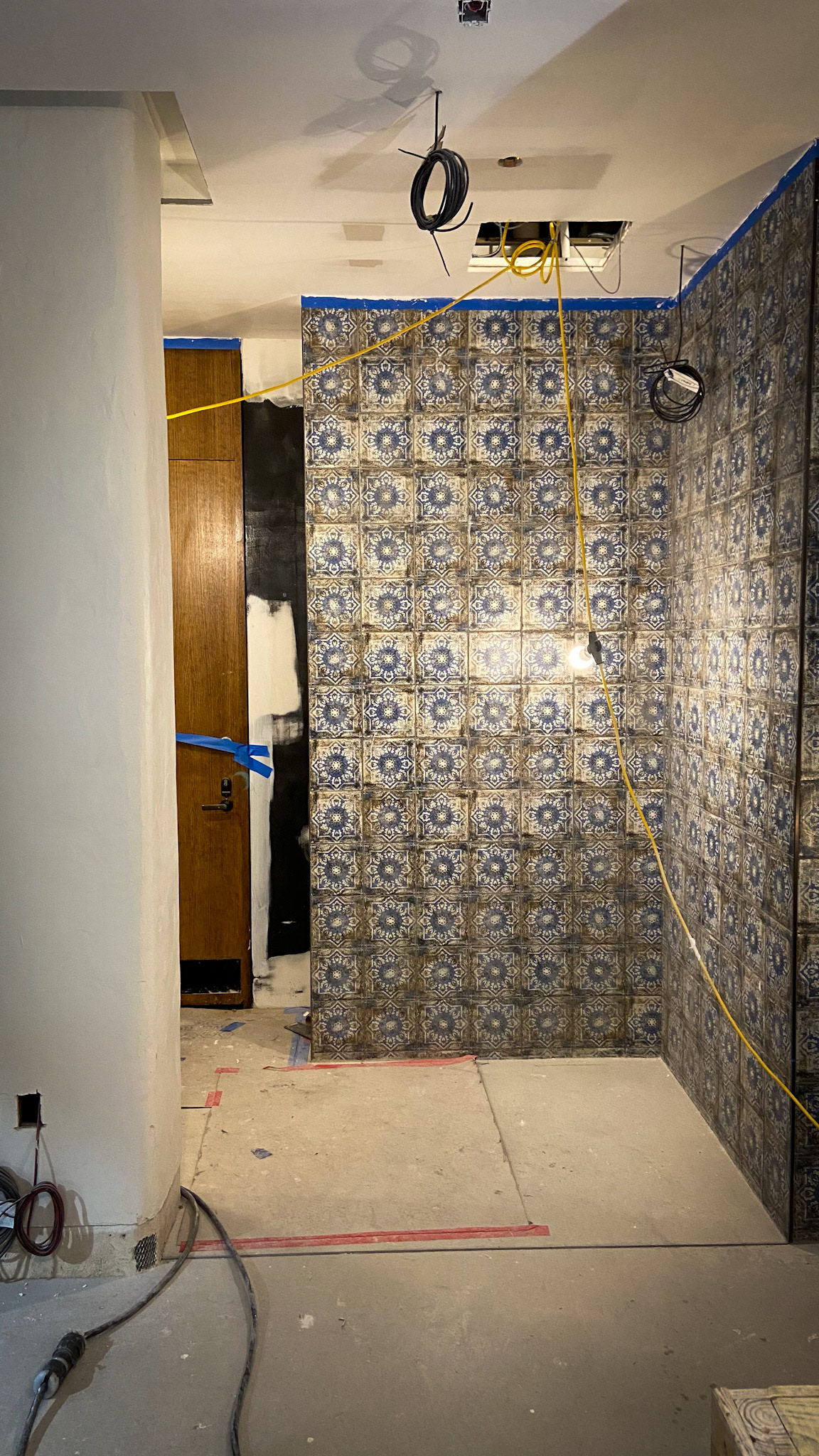
Special plaster and tile wall installation
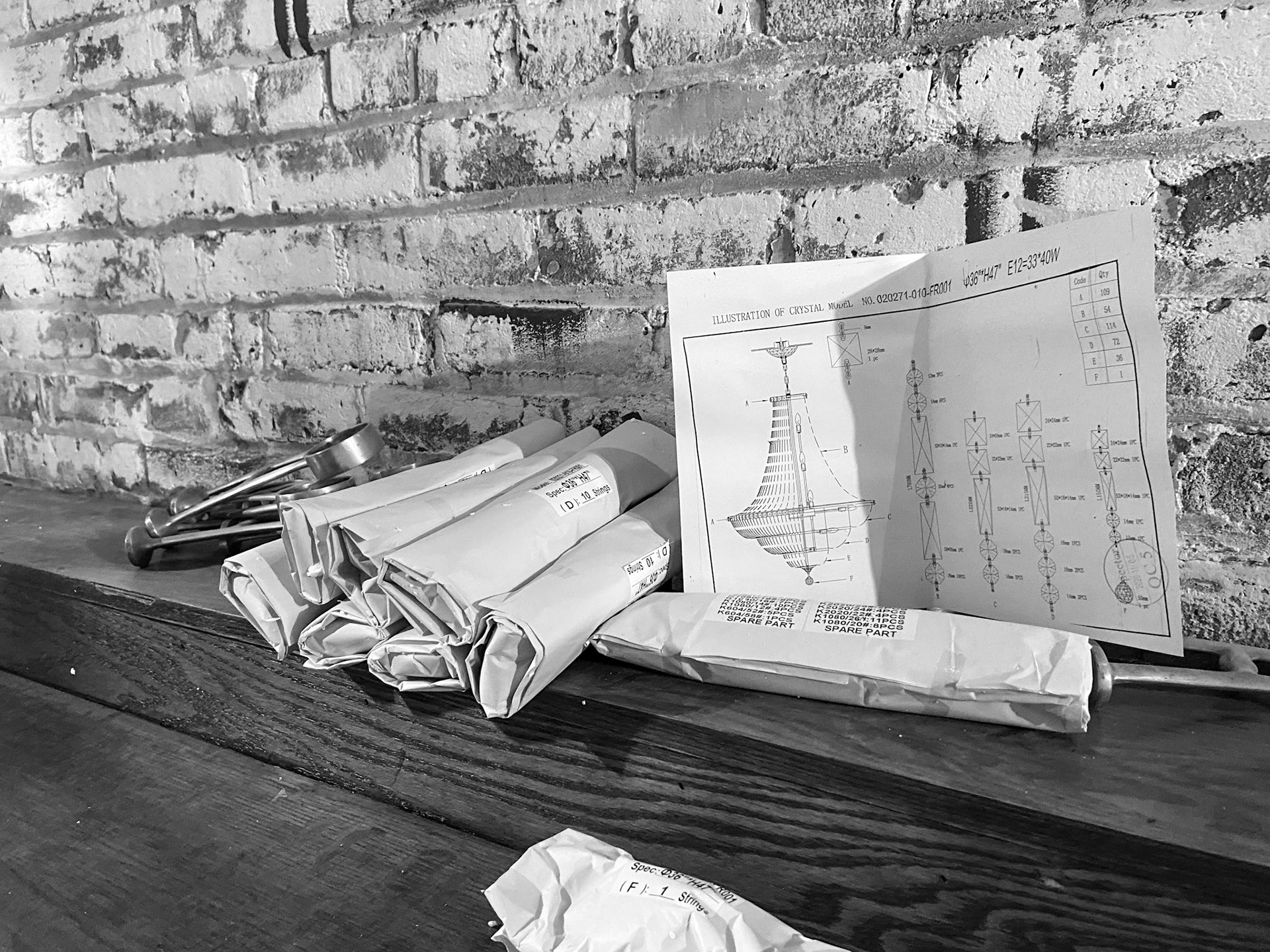
Shop drawings and inspection
It's all in the process
—
